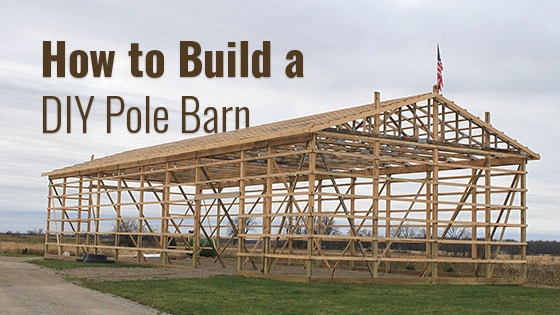Monday, November 11, 2024
How to Build a Pole Barn with Custom Wall Features

The classic pole barn design, with its simple construction and versatile application, remains a popular choice for a variety of purposes. However, many seek to elevate this traditional design by incorporating custom wall features, adding both aesthetic appeal and functional enhancements. This article provides a detailed guide to building a pole barn with personalized touches, covering essential steps from planning to execution.
1. Planning and Design:
A. Define the Purpose and Scope:
Functionality: Determine the primary use of the pole barn. Will it be a workshop, a garage, a storage facility, a barn for livestock, or a combination thereof?
Size and Layout: Carefully consider the required square footage and optimize the layout for efficient use of space.
Budget: Set a realistic budget and prioritize features that align with your needs and financial constraints.
B. Explore Custom Wall Features:
Windows and Doors: Consider the size, shape, and placement of windows and doors to maximize natural light, ventilation, and accessibility.
Walls: Explore different wall finishes such as siding, stone, or brick for aesthetic appeal and durability.
Interior Finishes: Plan for interior walls, ceilings, and flooring options that suit your desired ambiance and functionality.
Insulation and Climate Control: Evaluate your climate and consider the level of insulation required for comfort and energy efficiency.
C. Secure Necessary Permits:
Contact your local building department to obtain all required permits and ensure compliance with local codes.
Be prepared to provide detailed plans, specifications, and engineering calculations for review.
2. Site Preparation and Foundation:
A. Site Selection:
Choose a level site with adequate drainage to prevent water accumulation around the building.
Ensure access for construction vehicles and the delivery of materials.
B. Foundation Construction:
Concrete Piers: Concrete piers are the most common foundation type for pole barns. They are durable, economical, and require less excavation.
Precast Concrete Columns: Precast concrete columns offer a quicker construction process and can be tailored to specific design requirements.
Steel Posts: Steel posts provide strength and durability but require proper treatment for corrosion resistance.
3. Framing and Roof Construction:
A. Framing:
Posts: Use pressure-treated lumber or steel posts for the structural framework.
Beams: Securely attach beams to the posts to support the roof and walls.
Rafters: Construct the roof framing with rafters that span the beams and provide support for the roof sheathing.
B. Roof Construction:
Sheathing: Install roof sheathing over the rafters to provide a solid base for roofing materials.
Roofing: Choose a roofing material that suits your budget, aesthetic preference, and climate.
Ventilation: Ensure proper ventilation to prevent moisture buildup and maintain a comfortable interior temperature.
4. Custom Wall Construction:
A. Exterior Walls:
Framing: Build the wall framing using studs and bracing.
Insulation: Install insulation within the wall cavities to enhance energy efficiency and reduce noise.
Sheathing: Cover the framing with sheathing to provide a smooth surface for the exterior finish.
Exterior Finish: Choose a siding material that complements your design and offers desired durability.
B. Interior Walls:
Framing: Construct interior wall framing using studs and bracing.
Insulation: Install insulation within the wall cavities for thermal comfort and noise reduction.
Interior Finish: Apply desired interior finishes such as drywall, paneling, or other options that meet your design and functional needs.
5. Windows and Doors:
A. Window Installation:
Carefully measure and cut openings in the walls for windows.
Install windows using flashing and sealant to ensure proper water resistance.
Consider the type and size of windows based on desired light and ventilation.
B. Door Installation:
Prepare the door openings in the walls.
Install doors using hinges, latches, and weatherstripping for smooth operation and weatherproofing.
6. Finishing Touches:
A. Electrical and Plumbing:
Plan and install electrical wiring, plumbing, and other utilities according to local codes and safety regulations.
Consider the placement of electrical outlets, lighting fixtures, and other necessary features.
B. Flooring:
Install flooring that suits your desired aesthetic and functionality.
Options include concrete, wood, tile, epoxy coatings, and more.
C. Painting and Decorating:
Paint the interior and exterior walls to enhance the aesthetic appeal and provide a protective layer.
Consider adding decorative elements such as trim, moldings, and custom finishes.
7. Final Inspections and Completion:
Conduct thorough inspections of all construction elements to ensure compliance with codes and specifications.
Obtain necessary permits and approvals for occupancy.
Complete all landscaping, site cleanup, and final touches to create a finished and functional pole barn.
Customizing Your Pole Barn:
By incorporating custom wall features, you can create a pole barn that surpasses traditional designs. Here are some ideas:
Custom-designed Windows: Explore unique shapes, sizes, and placements to create a distinctive aesthetic and optimize natural light.
Stone or Brick Accents: Add a touch of elegance and durability with stone or brick veneers for select walls.
Custom-built Doors: Choose unique door styles and materials to create an impressive entrance.
Built-in Storage Solutions: Design custom cabinets, shelves, and storage systems to maximize space efficiency.
Interior Design Features: Incorporate wood paneling, vaulted ceilings, or other unique features to create a personalized ambiance.
Conclusion:
Building a pole barn with custom wall features requires careful planning, attention to detail, and skilled craftsmanship. By following the steps outlined above, you can create a versatile and personalized structure that meets your specific needs and aesthetic preferences. Remember to consult with professionals for design guidance, construction expertise, and code compliance. With careful planning and execution, you can build a pole barn that serves its purpose while standing as a testament to your individual style and vision.
No comments:
Post a Comment